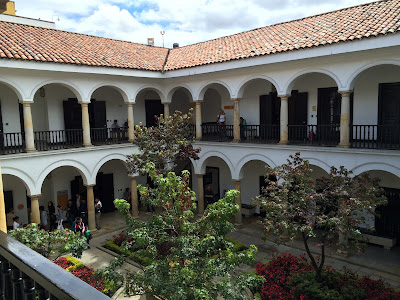You know you want to see it. You know you're just dying to take a peek at our new apartment. Well, now that we're officially "moved in," I won't deprive you any longer.
While our HHE was officially here (in country) when we arrived back in May, we had to wait until the second week of July before we could have it delivered to our home. All the stuff we had packed up in Turkey last January sat in a warehouse at the Embassy during those two months while paperwork was processed. And believe me. It was a process. We also had our car shipped to our apartment too, but unfortunately, we still can't drive it. We are still waiting on the insurance to go through and for our license plates to arrive. Until then, Uber it is! And it's a good thing our neighborhood is so walkable.
Anyway, back to the apartment. I briefly explained about our housing situation just before our arrival, so I won't go into that again. But just in case you forgot, we ended up with a two-story, three bedroom apartment in an excellent neighborhood. Three bedrooms means that the boys will have to share a room for two years, but they seem to be loving it and I haven't heard any complaints. The baby will get her own room once she arrives this fall. Needless to say, we really love our home. And now that we're all settled in, we love it even more. So, without further ado, here is the grand photo tour:
First up, the kitchen. I absolutely love this kitchen and the amazing view of the mountains from our window. I'm also convinced that we are seeing a running theme in our Foreign Service houses: blue cabinets. We had them in Adana, and we have them here. I don't mind though. I like a little bit of color. And they provide tons of storage.
Next up, the main living/dining/sitting rooms. It is basically just one giant room off the kitchen that we divided into three spaces. We couldn't run a cable down to install a TV in this room (don't ask me why-it was too confusing to understand in Spanish) so we use this as our "formal entertaining space." We do, however, eat at the dining table every meal (no eat-in kitchen here) and keep a bin of toys stored away so the boys can play while S and/or I cook dinner.
 |
| The fireplace wall |
 |
| "Formal" living room (with M dog chilling on our Turkish carpet) |
 |
| View from the stairs. Thank God for Ikea slip covers on the sofas! |
 |
The sitting/bar area behind the formal living room. Unfortunately,
I can't find slip covers to fit those chairs, so they are draped with throw
blankets until I figure something out. They're just a little too...brocade, for my tastes. |
 |
| Dining room (which is just off the kitchen) |
 |
We put a couple bookshelves under our stairs to fill the empty space. And of course,
a dog bed :) |
Next, the upstairs--we turned the landing into a play space/TV area for the kids and filled our built-in hallway book shelf with more books and photos. The kids' bedrooms are on either side of the TV area and our bedroom is down the hall.
 |
One side of the play area. Again, I'm in dire need of slip covers. These chairs will
not stay white for long in this house--three kids and two pets...I'm just sayin'. |
 |
| The other side of the play area. Our boys have entirely too many toys. |
 |
The boys' room (E's side)
|
 |
D's side of the room (should have gotten a better picture of his crib)
|
 |
This will be the baby's room/guest room. Still a work in progress.
|
 |
Built-in bookshelf in the hall
|
The Master bedroom and bathroom below




And last but not least, my office. It's downstairs tucked away behind the kitchen, so it's nice and quiet. It was supposed to be the empleada's room if we had gone the live-in route, but I wasn't into that. So, I turned it into my office. I had a bit of trouble getting Internet to work down here, given that the walls are made of concrete and our Internet is connected upstairs, but we've got it all figured out now. And again, I have an amazing view.

So that's it! Until next time...




















































